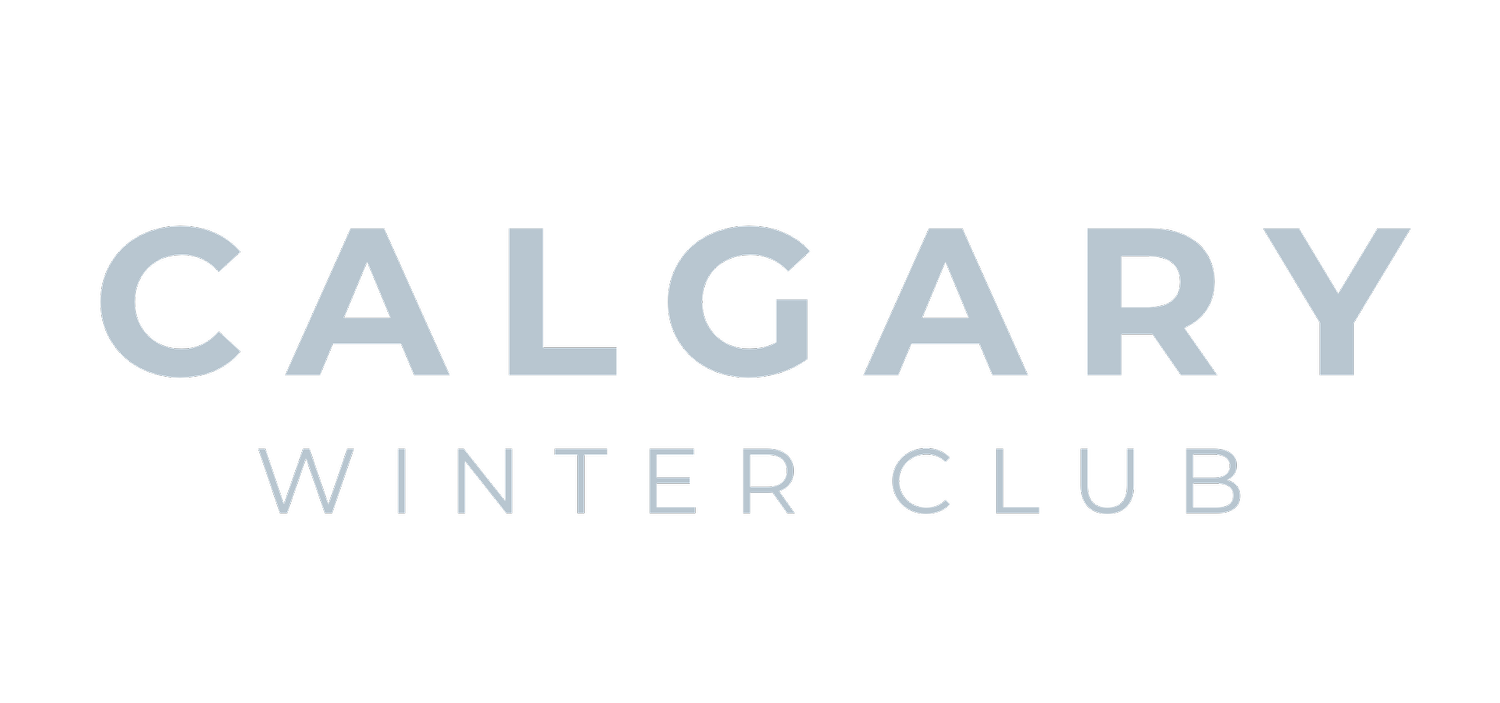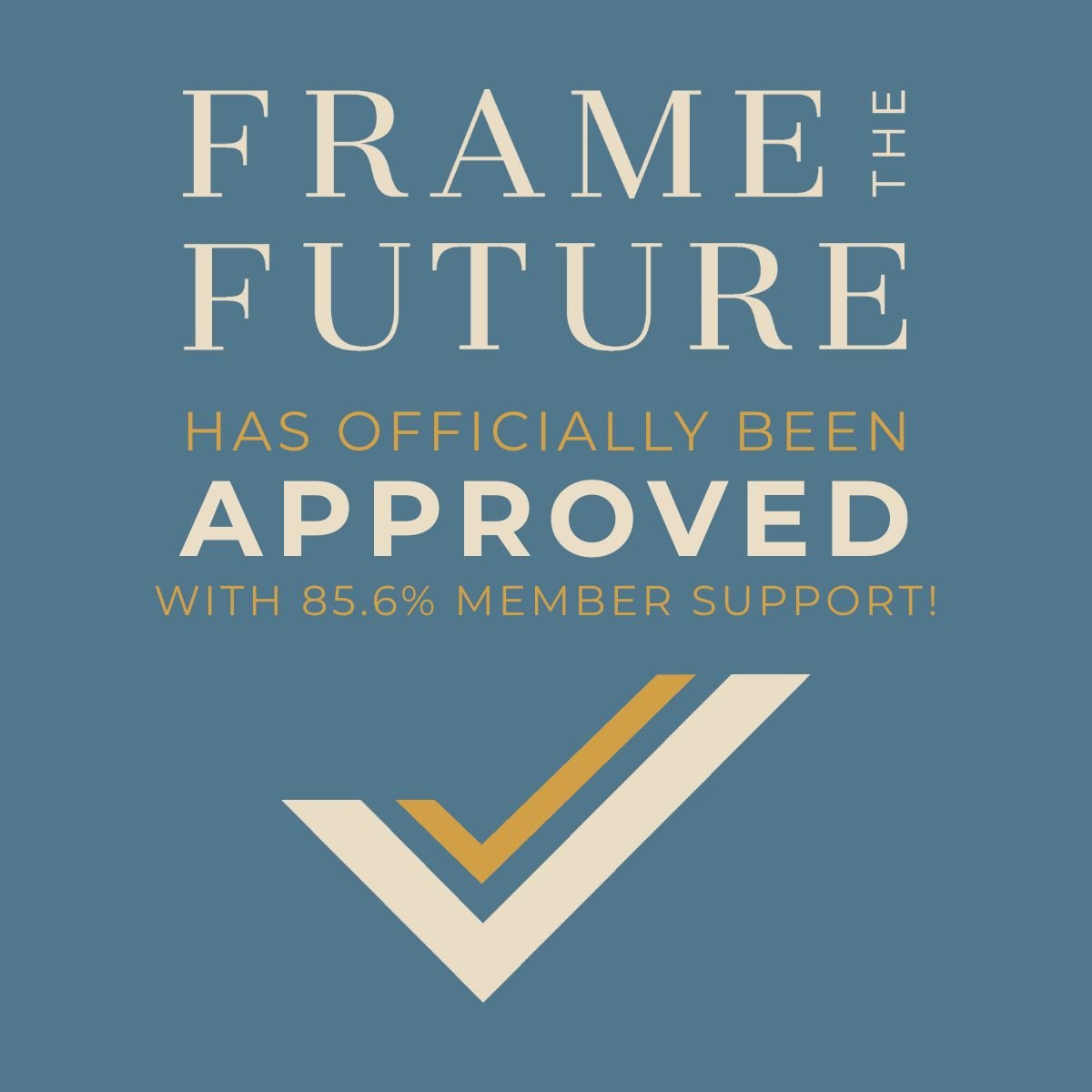
Frame the Future is the Calgary Winter Club’s comprehensive Master Plan—a three-phase, Member-driven roadmap designed to guide long-term development, ensure strategic investment, and create a lasting legacy for generations to come.
As we welcome the new year, we are pleased to share an update on Frame the Future (FTF)—a transformational initiative shaped by Member input and designed to enhance the experience and amenities of the Club while also undertaking necessary repairs and replacements. This work represents a meaningful investment in the long-term sustainability of the Calgary Winter Club, ensuring our facilities continue to serve Members of all ages for generations to come.
Progress to Date
Over the past 12 months, Members have played a vital role in advancing this vision. Through multiple member surveys, casual conversations, and several engagement sessions, Member feedback has helped shape and refine the proposed direction.
This extensive engagement culminated in resounding Member approval, with 85.6% of Shareholders voting in favour of the borrowing resolution needed to support the Master Plan, clearly establishing the path forward for Frame the Future.
Following this mandate, the Construction Committee, alongside Management, selected and onboarded GGA as Prime Consultant and Buttcon West Ltd. (BWL) as the Construction Manager. Since then, considerable progress has been made behind the scenes, including geotechnical investigations, structural analysis, and detailed design development. We are pleased to share that the project remains on track with the approved timeline.
Throughout this process, the Board, Management, and our project partners have worked diligently to plan construction in a way that prioritizes Member experience. While a project of this scale will require some temporary adjustments, every effort is being made to minimize disruption and maintain continuity of services.
Project Timeline Overview
Frame the Future will be delivered in three phases, with Phase 1 divided into Phase 1A and Phase 1B. Phase 1 is expected to span approximately two years and is on track to begin in mid-July 2026.
Design Preview – Phase 1 Amenities
We are pleased to share preliminary renderings of select new spaces planned as part of Frame the Future, Phase 1. These images are intended to provide a general sense of design, layout, and functionality. As with any project in this phase, renderings are subject to refinement as work progresses.
Aquatic Centre Improvements
June – September 2026
Essential improvements to the Aquatic Centre will move forward as part of Frame the Future. This significant and required capital work has been intentionally incorporated into the master plan, allowing the Club to address critical infrastructure needs in a coordinated and efficient manner.
The Aquatic Centre—including the beach pool, deep pool, splash park, and hot tub—will be closed for approximately three months. Completing all required upgrades during a single closure is the most effective operational approach, reduces overall cost, and avoids repeated disruptions to Members. Planned improvements include replacement of the deep pool liner, tile maintenance, enhancements to the beach pool play structure, and installation of a tiled ramp to provide direct beach pool access. This coordinated schedule supports the long-term reliability, accessibility, and functionality of our aquatic facility.
Phase 1A
Phase 1A focuses on creating new, flexible, and accessible spaces that support wellness, family services, and social connection, including:
New Main Entrance
New Sports Entrance
Universal Locker Room
Outdoor Patio & Elevation Updates
Childminding / Preschool
Music Rooms
The Shop (Sports Shop)
Arena Change Room
Laundry
Phase 1B
Phase 1B will build on the previous work and will include:
Men’s & Women’s Locker Rooms
Thermal Spa
Wellness Centre including Massage Therapy
Golf Simulators
Skyline (Banquet Room)
Founders Library
Parking Lot
Tennis Lobby & Hallway Enhancements
To see the full gallery of renderings and site plans for Phase 1, please click below.
Upcoming Member Engagement Sessions:
Frame the Future has created a unique opportunity to step back and consider not only how the Club will evolve physically, but how its identity, traditions, and sense of community are experienced by Members. As part of this work, the Club is hosting a series of Member Engagement Sessions focused on listening and shared reflection. While project updates will be provided, the primary purpose of these sessions is to better understand how Members experience the Club today—its character, culture, and the elements that make it meaningful across generations.
As the project moves into the detailed design phase, the team is committed to being intentional in creating spaces that allow the Club’s history, heritage, and legacy to be recognized and shared. Members will be invited to provide input, perspectives, and reflections through guided discussion and interactive polling. We encourage all Members to take part by registering for one of the upcoming Member Engagement Sessions.
What’s Next
We understand that Members are eager to better understand the potential impacts of this project and may have questions as planning progresses. While several details are still being refined, we are committed to keeping you informed as decisions are finalized. A comprehensive update will be shared in Spring 2026, once the implementation approach and construction schedule are finalized. At that time, Members can expect detailed information regarding anticipated facility impacts and projected timelines. Please watch for additional communication in Spring 2026, and thank you for your continued patience and engagement as we move through this important planning phase.
If you have any questions regarding Frame the Future, please reach out to future@calgarywinterclub.com. Thank you for your continued engagement, support, and trust as we move forward together with Frame the Future.




